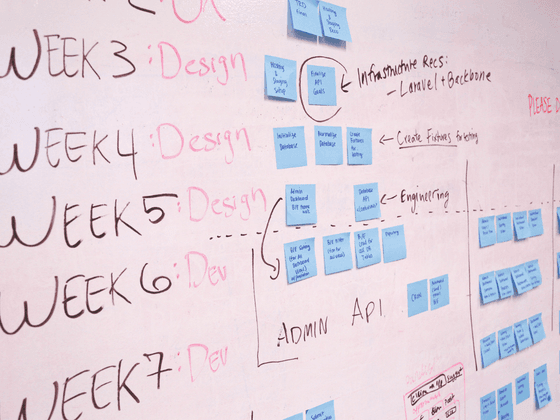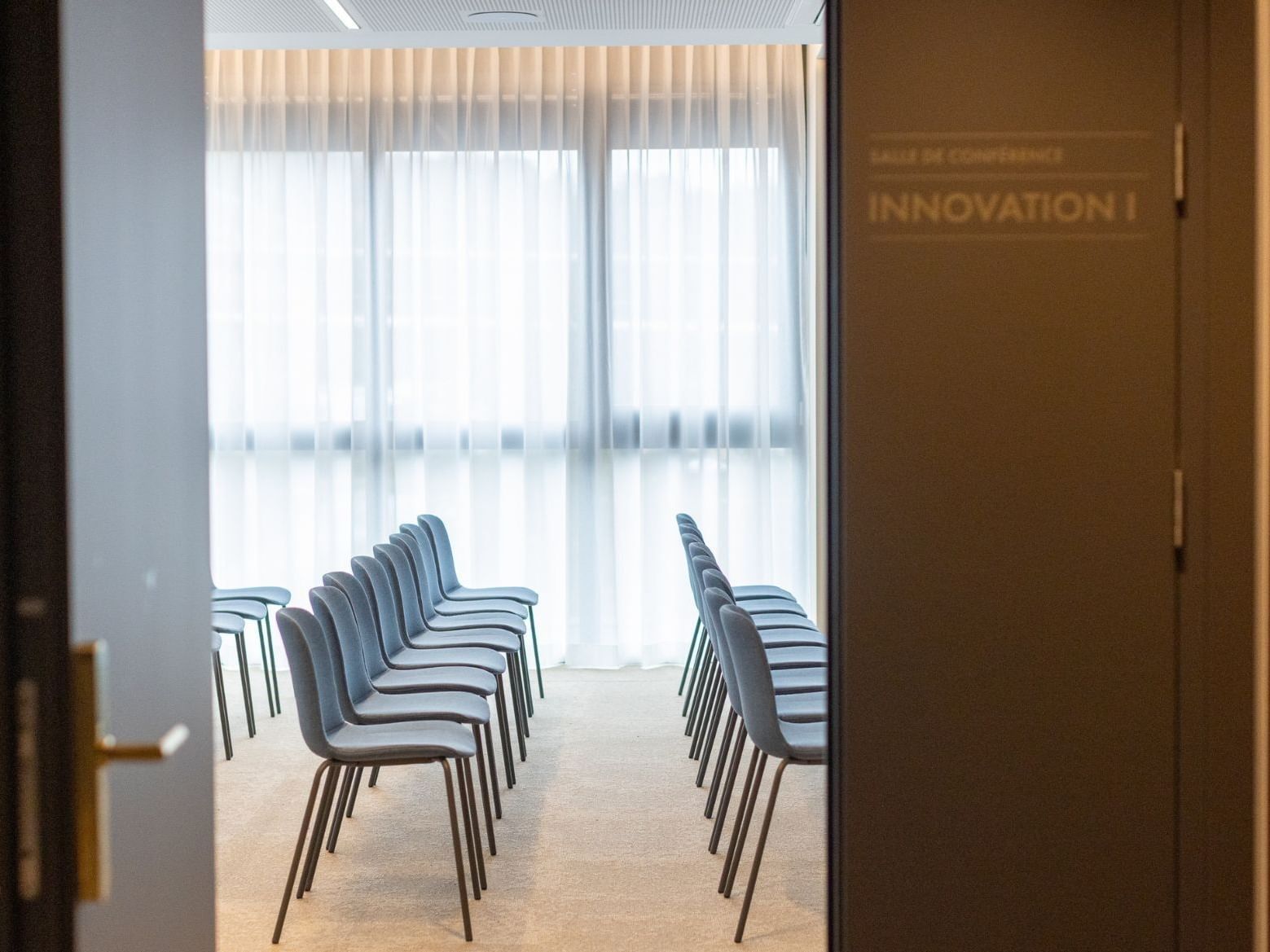
Innovation I
73 m²
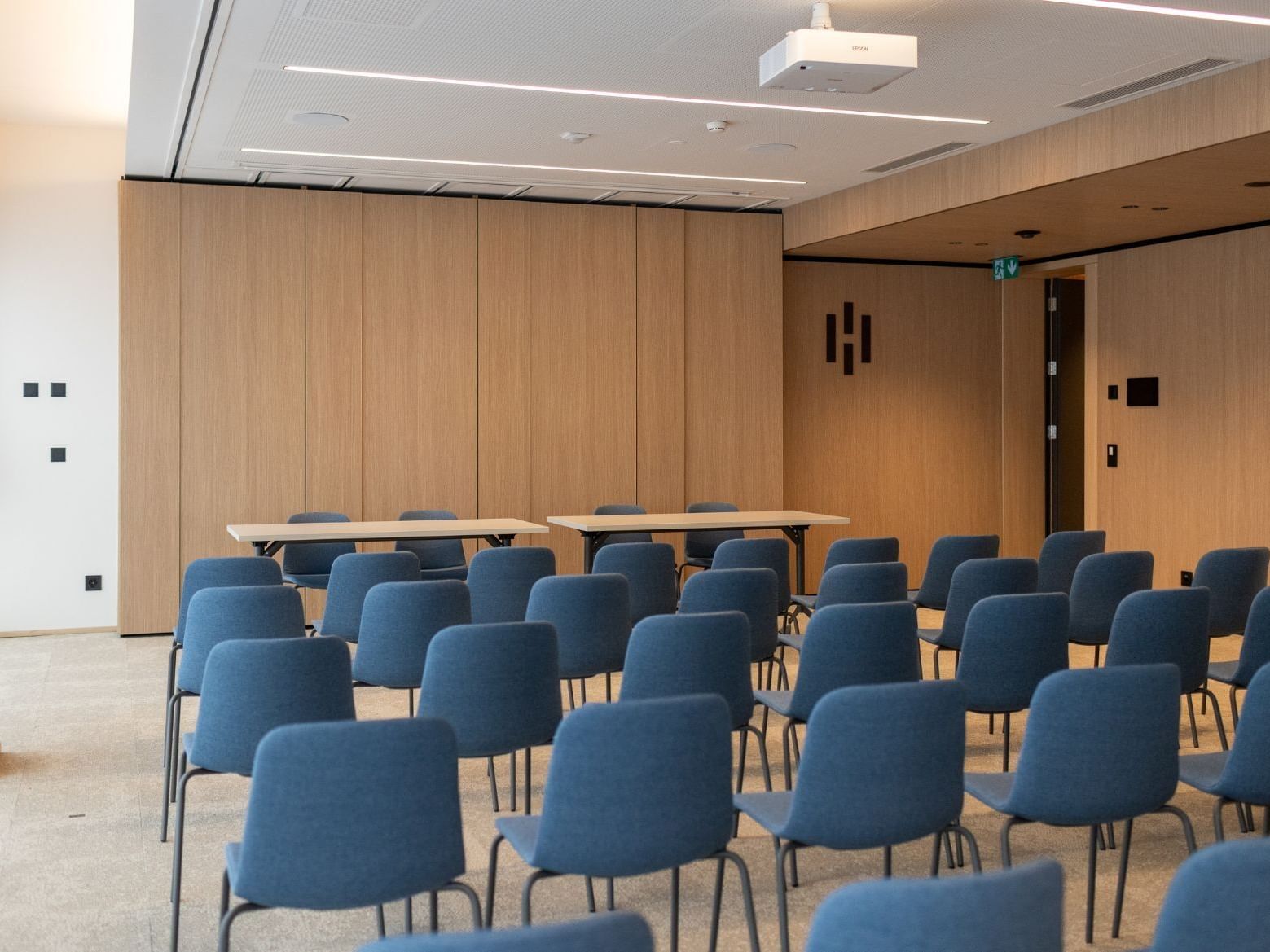
Innovation II
51 m²
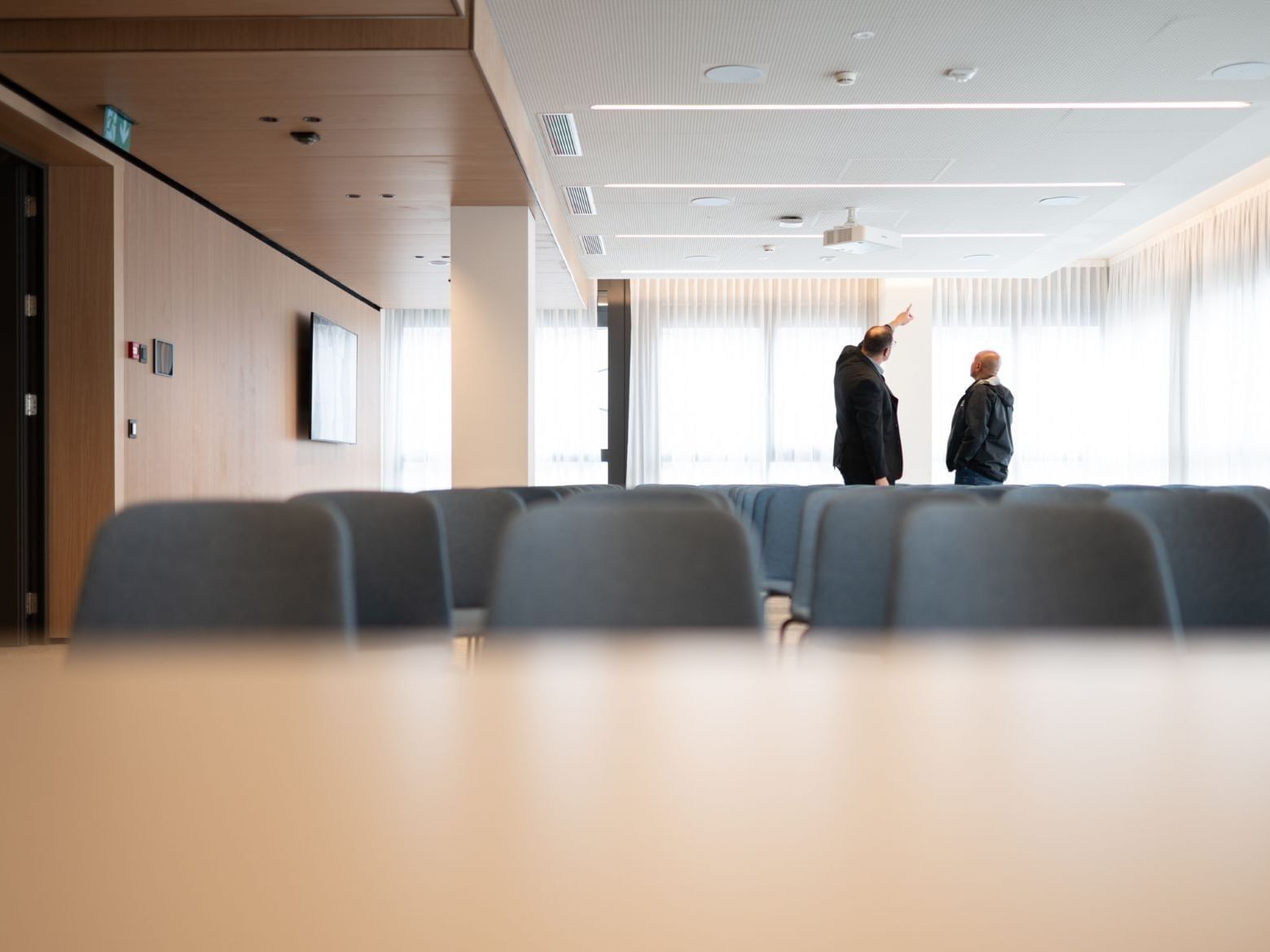
Innovation III
124 m²

Symbiose
32 m²
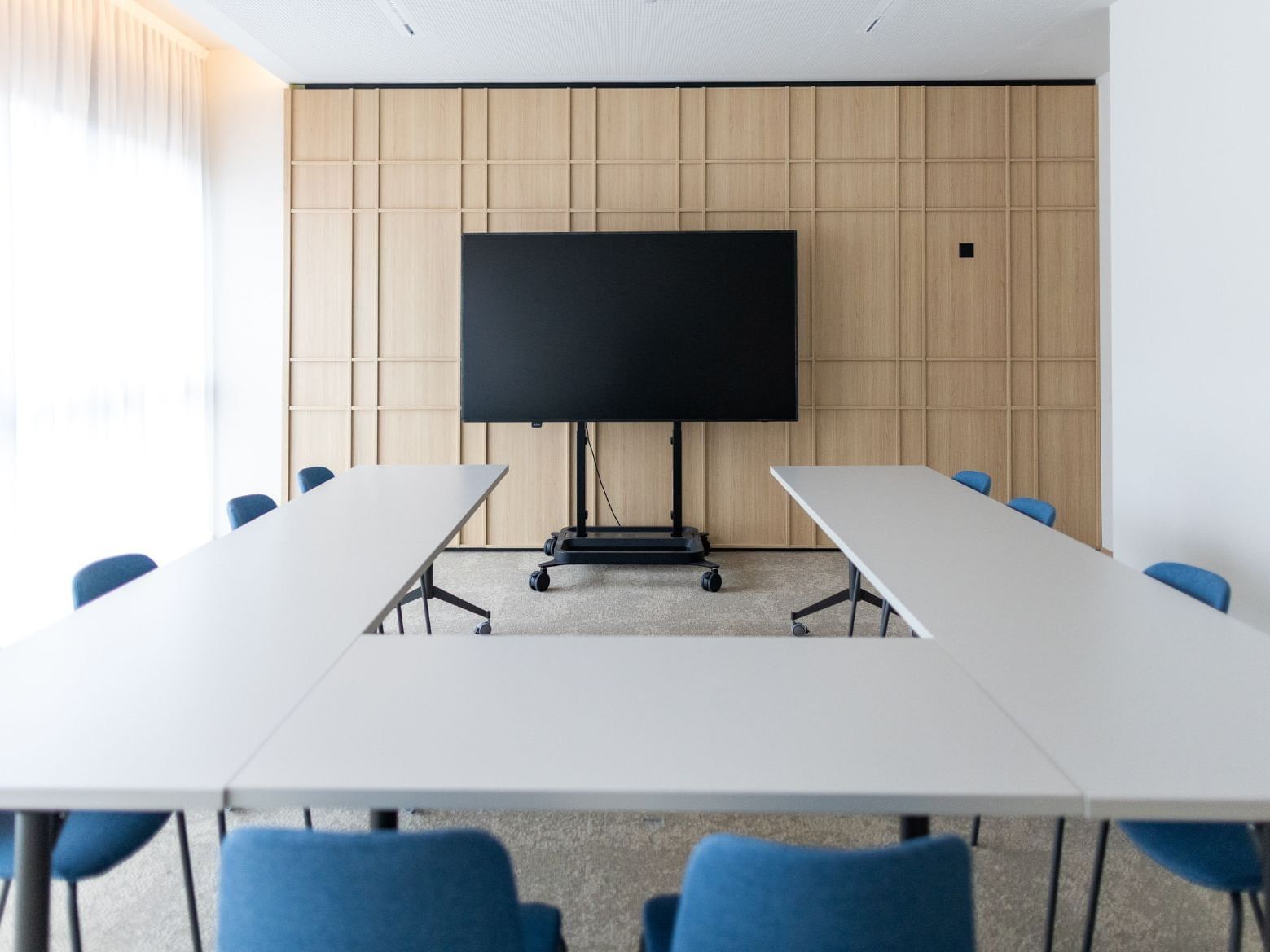
Filigrane
47 m²

Gérine
36 m²
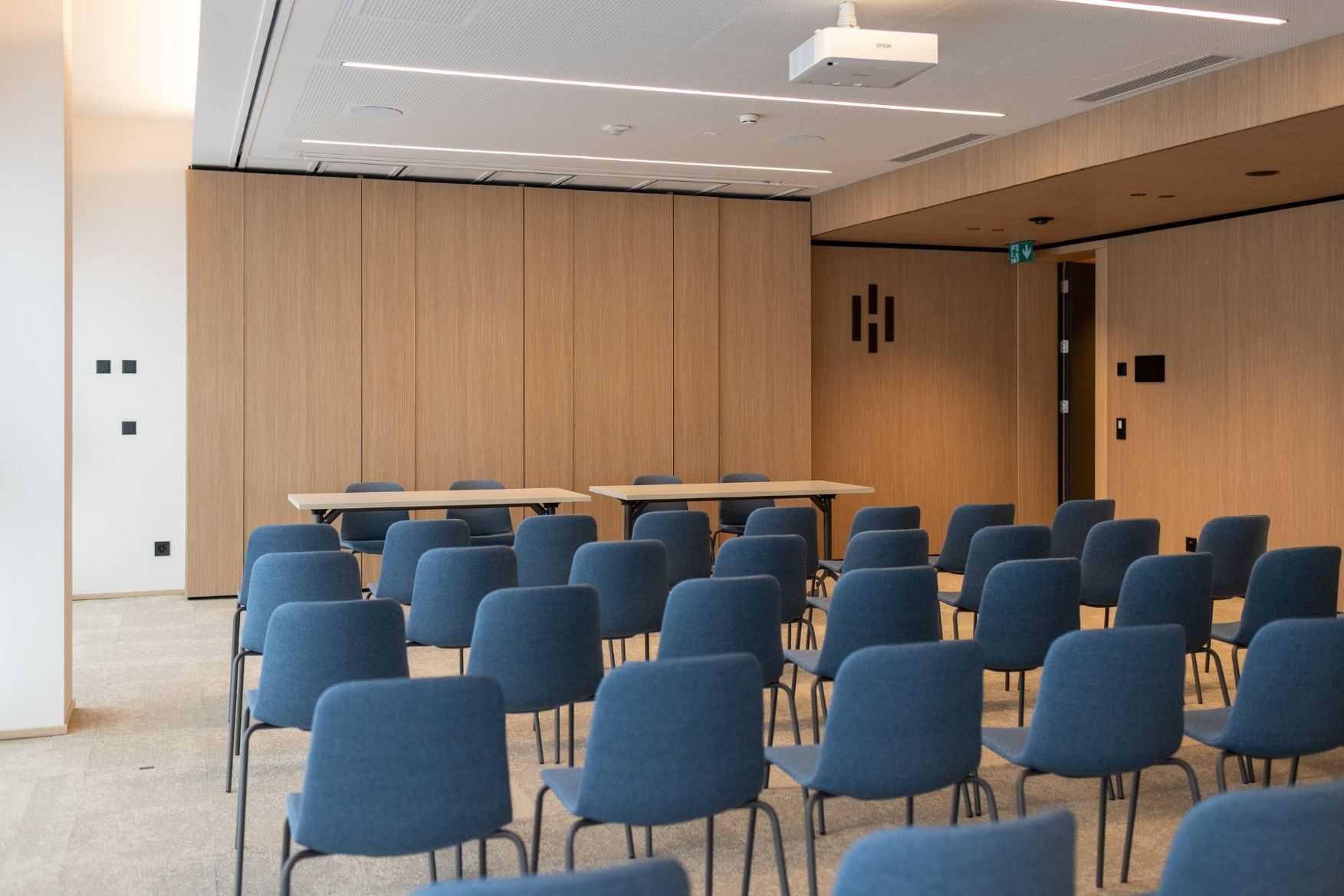
Tableau de capacités
|
Surface en m² |
Ceiling height |
Table U |
Bloc |
Ecole |
Théâtre |
Banquet |
Cocktail |
|
|---|---|---|---|---|---|---|---|---|
| Innovation I | 73 | 2,80 | 20 | 20 | 22 | 45 | 42 | 60 |
| Innovation II | 51 | 2,80 | 16 | 16 | 16 | 30 | 30 | 45 |
| Innovation III | 124 | 2,80 | 36 | - | 42 | 100 | 72 | 120 |
| Symbiose | 32 | 2,90 | 14 | 16 | 14 | 18 | - | - |
| Filigrane | 47 | 2,90 | 14 | 16 | 18 | 30 | - | 40 |
| Gérine | 36 | 2,90 | 14 | 16 | 12 | 20 | - | 30 |
| Lumière | 300 | 2,90 | 32 | 36 | 52 | 200 | 130 | 200 |
| Telko | 26 | 2,70 | 8 | 10 | 6 | 10 | - | - |
| Sommet | 75 | 1,80 - 4,20 | 24 | 26 | 26 | 50 | - | - |
| Loup | 75 | 2,40 | 24 | 26 | 26 | 50 | - | - |
| Ciba | 54 | 2,70 | 9 | 24 | 20 | 24 | - | - |
| Ilford | 26 | 2,70 | 8 | 10 | 6 | 10 | - | - |
| Ciba + Ilford + Tellko | 120 | 2,70 | 26 | 28 | 40 | 50 | - | - |
-
Surface en m²73
-
Ceiling height2,80
-
Table U20
-
Bloc20
-
Ecole22
-
Théâtre45
-
Banquet42
-
Cocktail60
-
Surface en m²51
-
Ceiling height2,80
-
Table U16
-
Bloc16
-
Ecole16
-
Théâtre30
-
Banquet30
-
Cocktail45
-
Surface en m²124
-
Ceiling height2,80
-
Table U36
-
Bloc-
-
Ecole42
-
Théâtre100
-
Banquet72
-
Cocktail120
-
Surface en m²32
-
Ceiling height2,90
-
Table U14
-
Bloc16
-
Ecole14
-
Théâtre18
-
Banquet-
-
Cocktail-
-
Surface en m²47
-
Ceiling height2,90
-
Table U14
-
Bloc16
-
Ecole18
-
Théâtre30
-
Banquet-
-
Cocktail40
-
Surface en m²36
-
Ceiling height2,90
-
Table U14
-
Bloc16
-
Ecole12
-
Théâtre20
-
Banquet-
-
Cocktail30
-
Surface en m²300
-
Ceiling height2,90
-
Table U32
-
Bloc36
-
Ecole52
-
Théâtre200
-
Banquet130
-
Cocktail200
-
Surface en m²26
-
Ceiling height2,70
-
Table U8
-
Bloc10
-
Ecole6
-
Théâtre10
-
Banquet-
-
Cocktail-
-
Surface en m²75
-
Ceiling height1,80 - 4,20
-
Table U24
-
Bloc26
-
Ecole26
-
Théâtre50
-
Banquet-
-
Cocktail-
-
Surface en m²75
-
Ceiling height2,40
-
Table U24
-
Bloc26
-
Ecole26
-
Théâtre50
-
Banquet-
-
Cocktail-
-
Surface en m²54
-
Ceiling height2,70
-
Table U9
-
Bloc24
-
Ecole20
-
Théâtre24
-
Banquet-
-
Cocktail-
-
Surface en m²26
-
Ceiling height2,70
-
Table U8
-
Bloc10
-
Ecole6
-
Théâtre10
-
Banquet-
-
Cocktail-
-
Surface en m²120
-
Ceiling height2,70
-
Table U26
-
Bloc28
-
Ecole40
-
Théâtre50
-
Banquet-
-
Cocktail-



