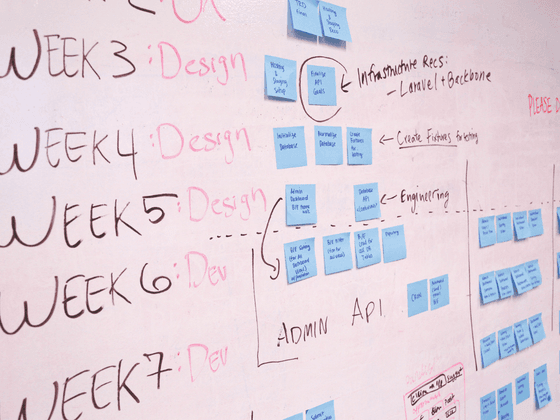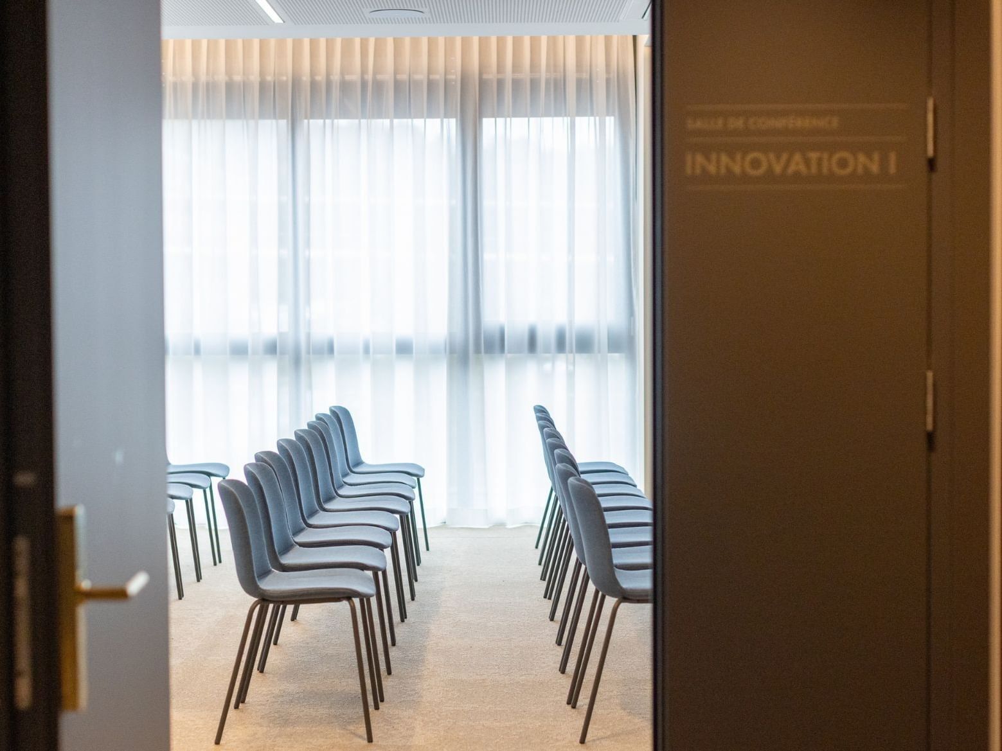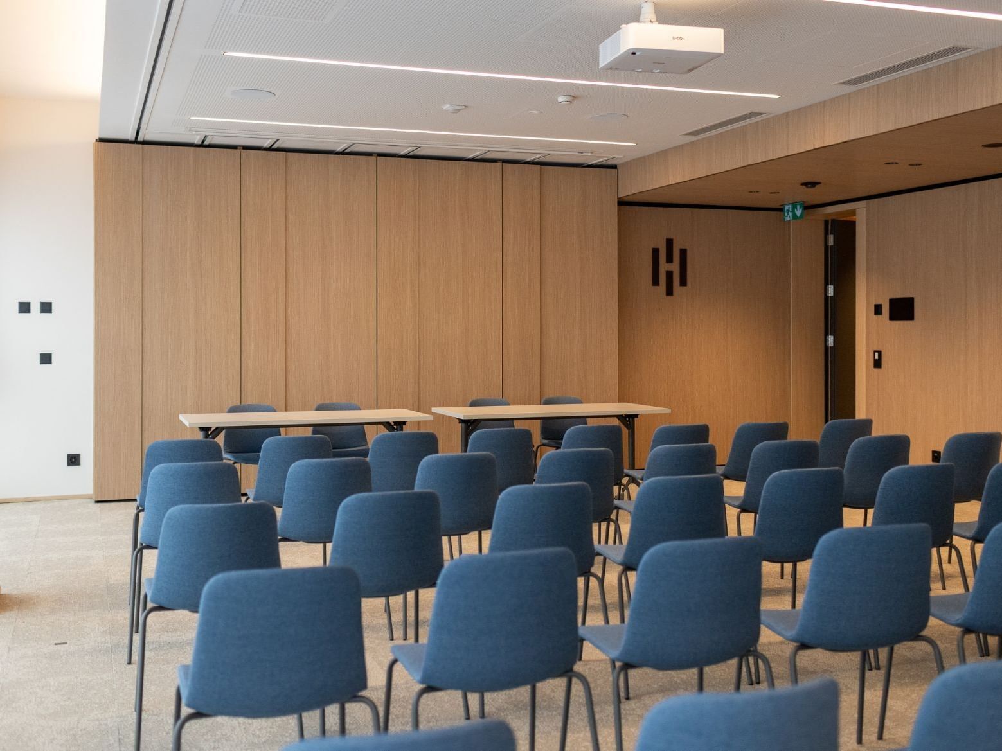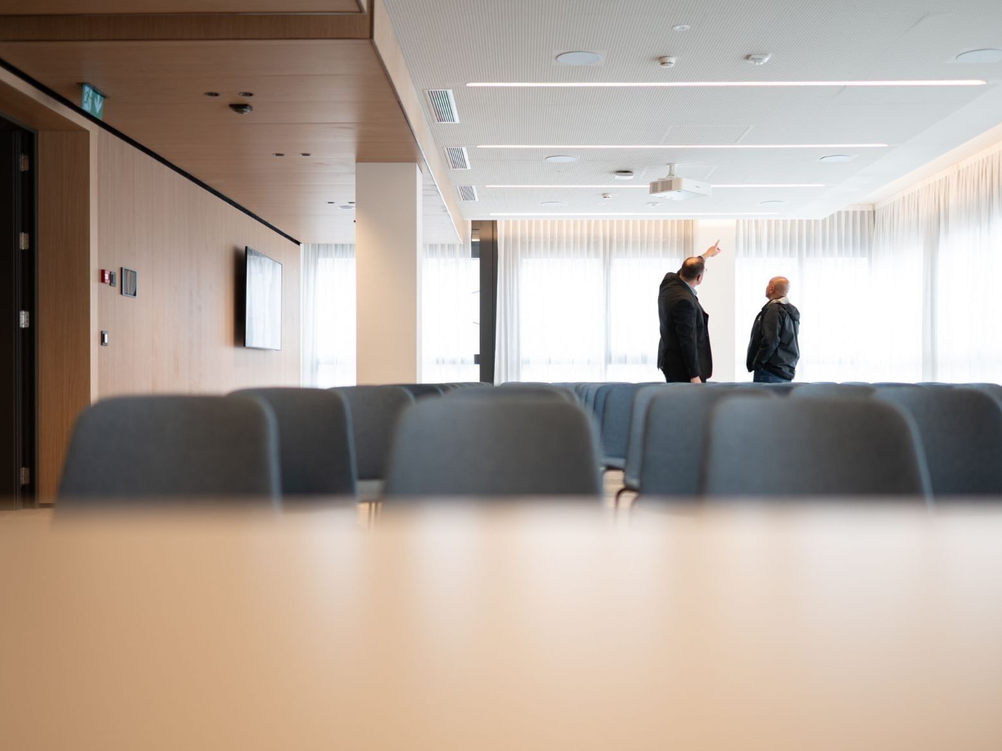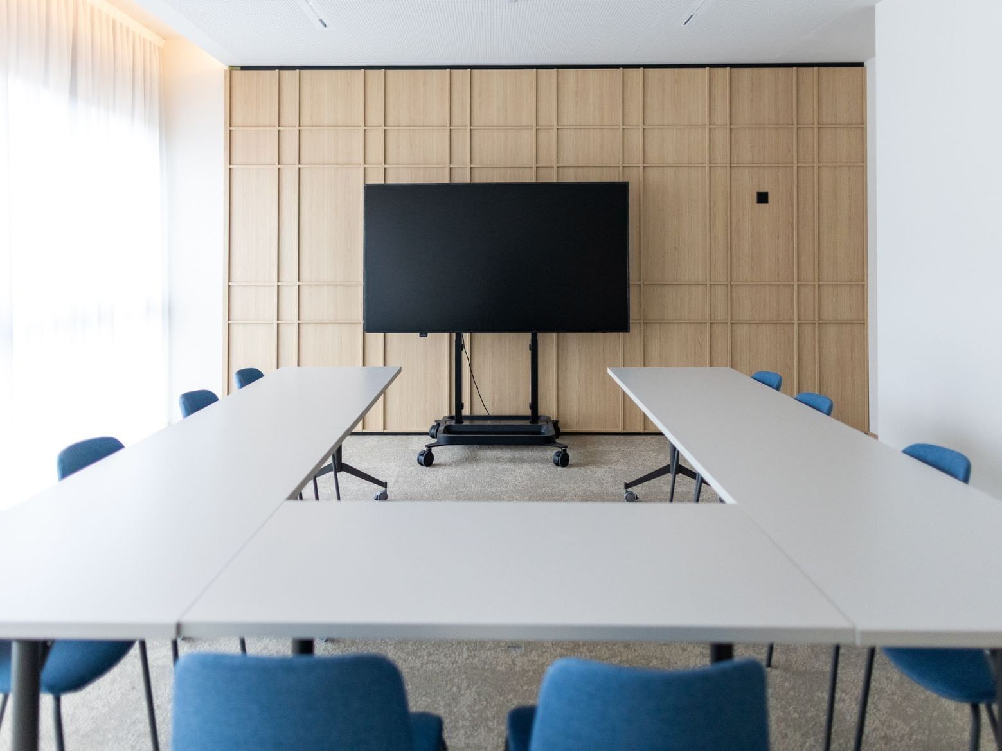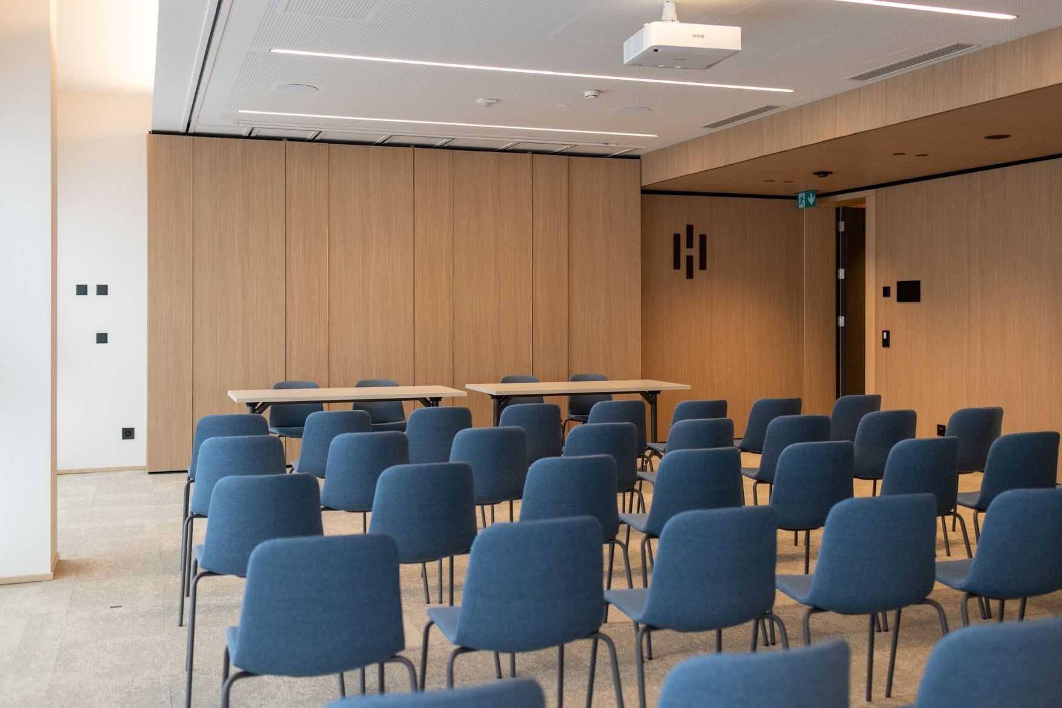
Capacity Chart
|
Surface en m² |
Ceiling height |
Table U |
Bloc |
Ecole |
Théâtre |
Banquet |
Cocktail |
|
|---|---|---|---|---|---|---|---|---|
| Innovation I | 73 | 2,80 | 20 | 20 | 22 | 45 | 42 | 60 |
| Innovation II | 51 | 2,80 | 16 | 16 | 16 | 30 | 30 | 45 |
| Innovation I + II | 124 | 2,80 | 36 | - | 42 | 100 | 72 | 120 |
| Symbiose | 32 | 2,90 | 14 | 16 | 14 | 18 | - | - |
| Filigrane | 47 | 2,90 | 14 | 16 | 18 | 30 | - | 40 |
| Gérine | 36 | 2,90 | 14 | 16 | 12 | 20 | - | 30 |
| Lumière | 300 | 2,90 | 32 | 36 | 52 | 200 | 130 | 200 |
| Tellko | 26 | 2,70 | 8 | 10 | 6 | 10 | - | - |
| Sommet | 75 | 1,80 - 4,20 | 24 | 26 | 26 | 50 | - | - |
| Loup | 75 | 2,40 | 24 | 26 | 26 | 50 | - | - |
| Ciba | 54 | 2,70 | 9 | 24 | 20 | 24 | - | - |
| Ilford | 26 | 2,70 | 8 | 10 | 6 | 10 | - | - |
| Ciba + Ilford + Tellko | 120 | 2,70 | 26 | 28 | 40 | 50 | - | - |
-
-
-
-
-
-
-
-
-
-
-
-
-
-
-
-
-
-
-
-
-
-
-
-
-
-
-
-
-
-
-
-
-
-
-
-
-
-
-
-
-
-
-
-
-
-
-
-
-
-
-
-
-
-
-
-
-
-
-
-
-
-
-
-
-
-
-
-
-
-
-
-
-
-
-
-
-
-
-
-
-
-
-
-
-
-
-
-
-
-
-
-
-
-
-
-
-
-
-
-
-
-
-
-



