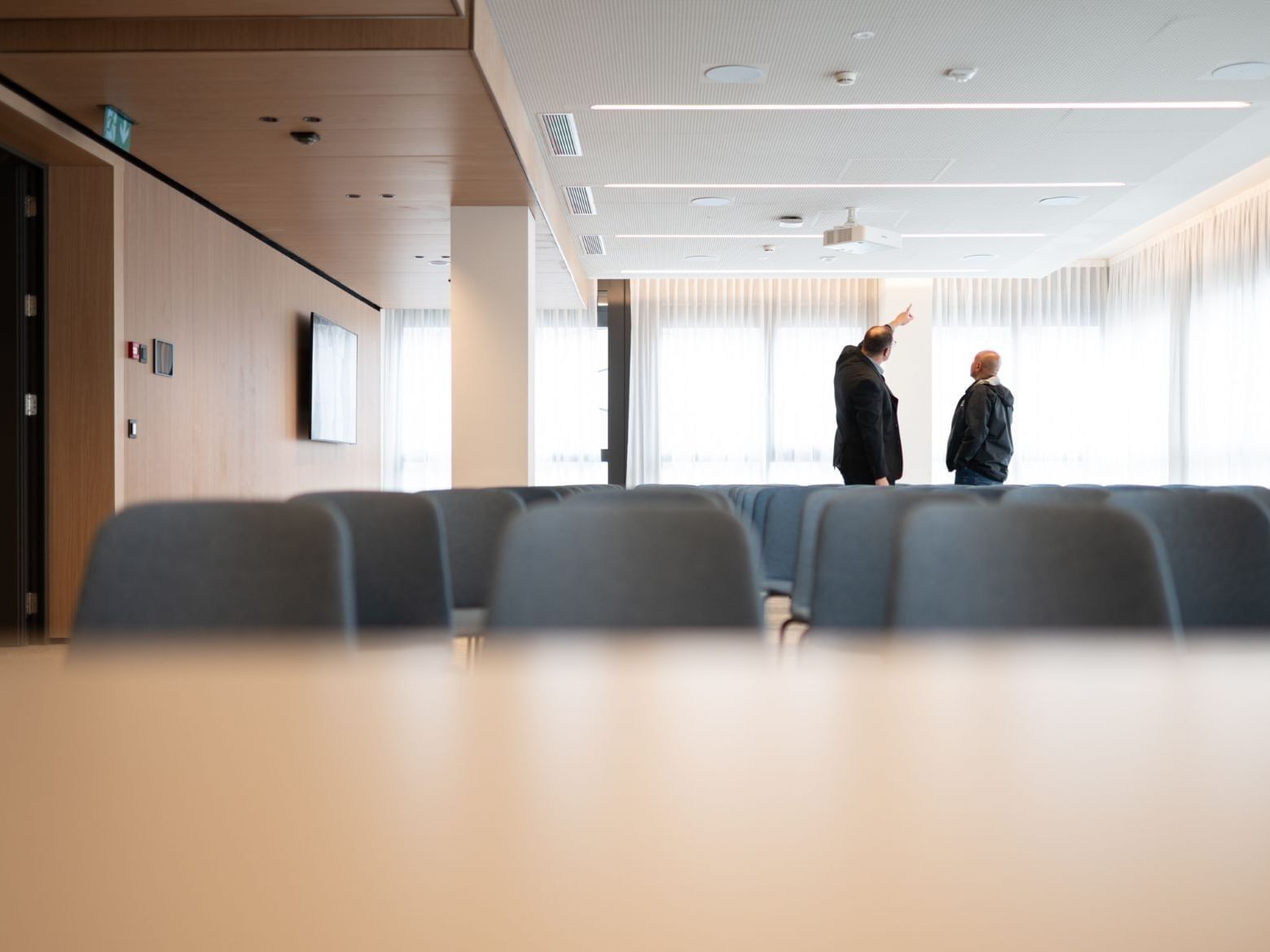Innovation I + II
By combining Innovation I and II, this expansive venue becomes a stage for your most ambitious gatherings. Conferences, launches, and large-scale events find their home here.
Capacity Chart
|
Surface en m² |
Ceiling height |
Table U |
Bloc |
Ecole |
Théâtre |
Banquet |
Cocktail |
|
|---|---|---|---|---|---|---|---|---|
| Innovation I + II | 124 | 2,80 | 36 | - | 42 | 100 | 72 | 120 |
-
-
-
-
-
-
-
-








